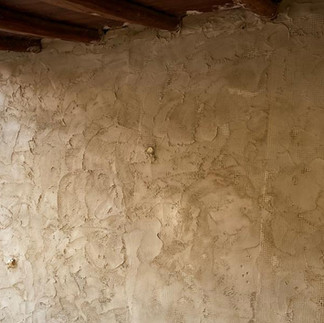Property rehabilitation in Alentejo
- Duarte R

- Feb 10, 2022
- 2 min read
Updated: Sep 27, 2022
Early 20th Century Civil Architecture building ensemble.

In 2022, we will continue to monitor the rehabilitation works of Monte dos Frades. The building ensemble is developed around a walled courtyard and is composed of the main house, the caretakers' house and the oven house.
"The original walls are in Taipa and Adobe, the roof is composed of wooden structure and Canudo roof tiles, and the floor has ceramic slates."
The walls showed signs of dampness and surface crumbling caused by infiltration of rainwater from the roof and by rising damp from the ground, aggravated by repairs made with cement which contributes to retaining damp in the walls. The roof consisting of beams, wooden planks and Canudo roof tiles, had been reinforced with a mesh of metal profiles with fibre cement under-tile plates, which, due to poor execution, gave way and allowed infiltration of rainwater along the walls. The floor slats, which are very porous, showed signs of wear and tear. The electrical installation was damaged by humidity in the walls.
The intervention
The plaster of the walls was pricked to remove the cement and the crumbling parts due to humidity. The exterior face of the walls was reinforced with fibreglass mesh and a lime and synthetic fibre based mineral plaster was applied to the exterior and interior walls. The walls were painted with lime paint and the wooden ceilings with solvent-free enamel paint. The metal profiles of the roof, as well as the roof tiles, were removed and a new structure was made with Sandwich panels on which the roof tiles were laid. Some of the profiles from the demolition were reused in the roof of the oven house. In the roofing, windows will be added to provide light and ventilation to the interior rooms. On the floor, a consolidator will be applied to consolidate and protect the slates.
#property #rehabilitationwork #conservationwork #taipa #adobe #sustainablearchitecture #monitoringbuildingwork
Duarte Palma Rato, Arch.
Work in progress, 2022















Comments